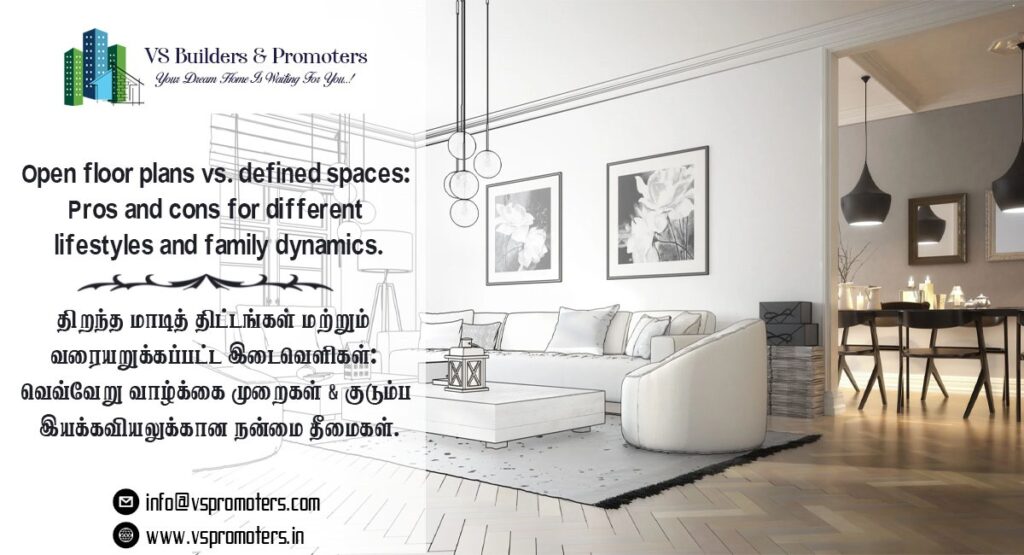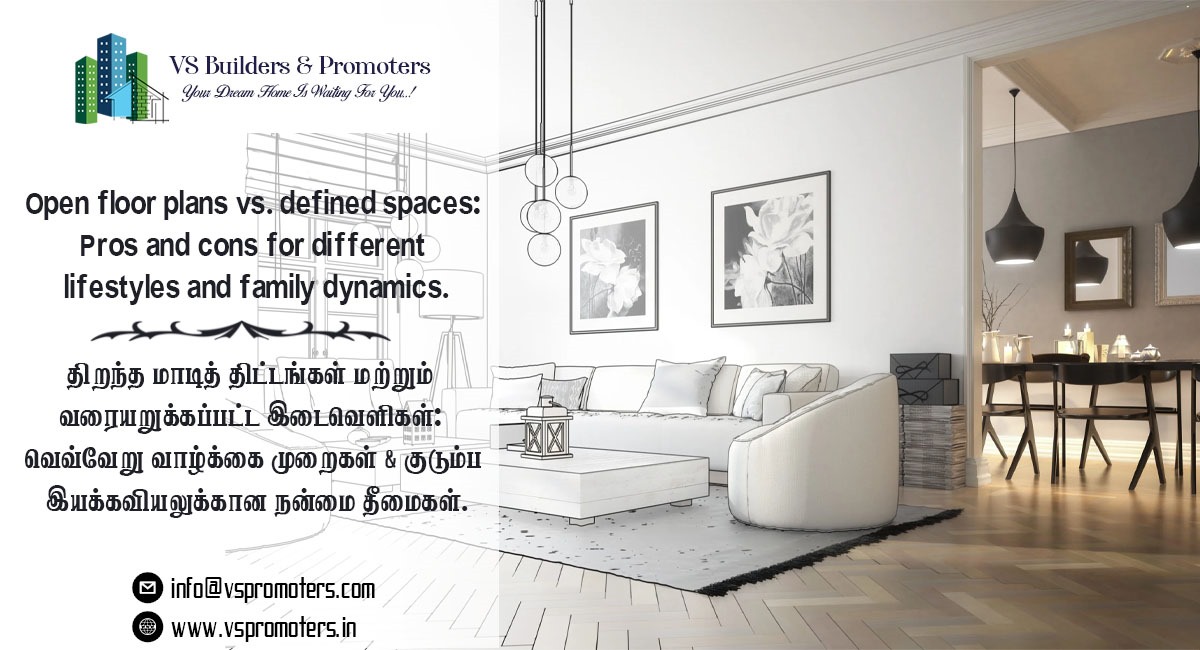
Choosing between an open floor plan and defined spaces is a critical decision when shaping your living environment. Both open floor plan and defined spaces offer unique advantages and drawbacks, and the ideal choice depends heavily on your lifestyle and family dynamics.
Open Floor Plans:
Pros:
Spaciousness and light: Open layouts create a sense of airiness and light, maximizing space even in smaller homes.
Social interaction: They foster better communication and connection between family members, enhancing togetherness.
Flexibility: Furniture can be arranged and rearranged easily to suit different needs and activities.
Modern aesthetic: Open plans are often associated with a modern and minimalist aesthetic, preferred by many homeowners.
Cons:
Noise control: Sound travels easily in open spaces, making it difficult to find quiet corners for work, study, or privacy.
Temperature control: Heating and cooling can be inefficient due to uneven temperature distribution in large open areas.
Lack of privacy: Defined spaces like bedrooms or home offices offer essential quiet and privacy crucial for individuals.
Less visual clutter: Open layouts can make it challenging to manage visual clutter, requiring intentional decor and organization.
Defined Spaces:
Pros:
Privacy and quiet: Separate rooms offer privacy and silence for work, study, or relaxation, beneficial for families with different needs.
Temperature control: Individual rooms allow for tailored heating and cooling, maximizing comfort and efficiency.
Defined areas: Different rooms cater to specific functions, promoting productivity and focus in areas like home offices or study spaces.
Visual separation: Defined spaces allow for controlled sightlines, enabling visual clutter to be contained within specific rooms.
Cons:
Compartmentalization: Separate rooms can create a sense of isolation and disconnect, especially in smaller homes.
Limited flexibility: Changing furniture arrangements or repurposing rooms can be difficult due to fixed walls and layouts.
Reduced sense of spaciousness: Smaller rooms can feel constricting and lacking in natural light compared to open areas.
Less social interaction: Family members may spend less time together in isolated spaces, impacting communication and bonding.
Matching Layout to Lifestyle:
Large families: Defined spaces offer individual sanctuary and noise control, crucial for diverse needs and age groups.
Couples: Open layouts can enhance connection and shared activities, while designated workspaces maintain individual focus.
Singles: Openness may feel welcoming, while separate rooms for hobbies or relaxation provide personal havens.
Home-based workers: Defined spaces for offices are essential, while open areas can support collaboration and family interaction.
Conclusion:
Ultimately, the ideal layout is a personal choice reflecting your unique lifestyle and family dynamics. Consider your priorities for privacy, social interaction, visual aesthetics, and individual needs to find the perfect balance between openness and defined spaces. Remember, hybrid layouts combining open areas with some defined spaces can offer the best of both worlds!
Let us guide you through the journey of real estate purchasing with ease. With 10 years of experience in real estate asset acquisition, we can help you purchase the perfect apartment, land, villa, or commercial property. Don’t let the stress of buying property hold you back – trust VS Promoters to make the process hassle-free. With VS promoters as your trusted partner, you can confidently embark on this exciting path towards realizing your dreams of real estate.
For More Details:
Contact: +91 7094434780
Mail: info@vspromoters.com
Visit: www.vspromoters.in


